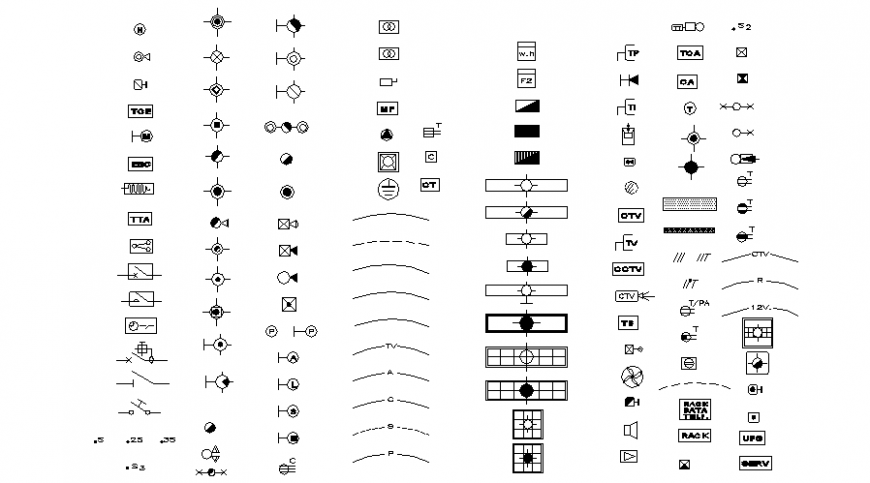Drawings details of signs and symbols block autocad software file
Description
Drawings details of signs and symbols blocks autocad software file that shows electrical blocks signs and symbols blocks details.
File Type:
DWG
File Size:
182 KB
Category::
Dwg Cad Blocks
Sub Category::
Cad Logo And Symbol Block
type:
Gold
Uploaded by:
Eiz
Luna

