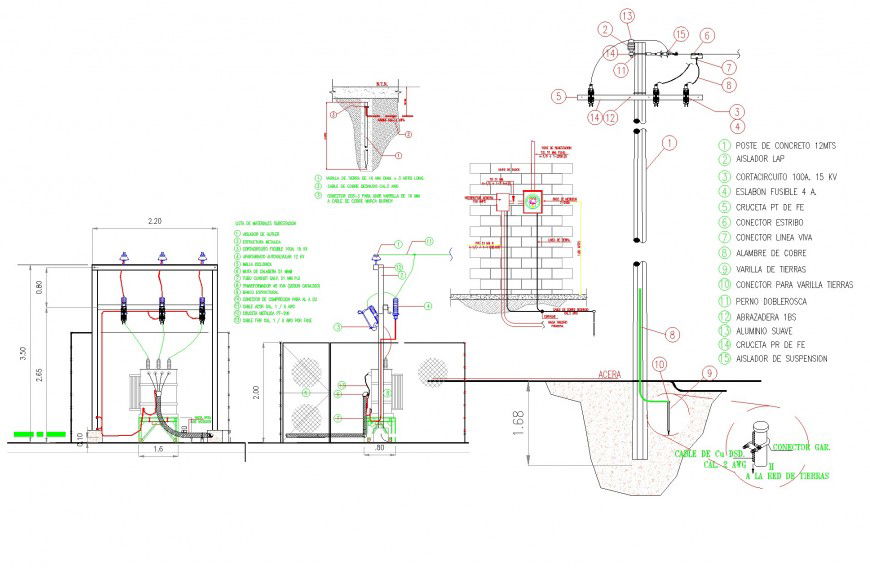A Street light section plan autocad file
Description
A Street light section plan autocad file, dimension detail, naming detail, numbering detail, specification detail, hatching detail, electrical wire detail, circuit detail, pipe lien detail, brick wall detail, soil detail concrete mortar detail, etc.
File Type:
DWG
File Size:
306 KB
Category::
Dwg Cad Blocks
Sub Category::
Cad Logo And Symbol Block
type:
Gold
Uploaded by:
Eiz
Luna
