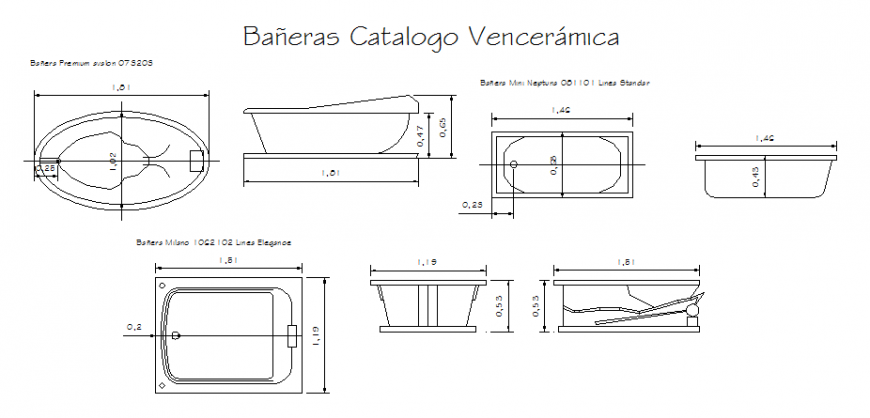Banner catalog victory plan autocad file
Description
Banner catalog victory plan autocad file, dimension detail, naming detail, section line detail, main hole detail, top elevation sink detail, stand detail, half round shape of sink detail, nut bolt detail, etc.
File Type:
DWG
File Size:
30 KB
Category::
Dwg Cad Blocks
Sub Category::
Cad Logo And Symbol Block
type:
Gold
Uploaded by:
Eiz
Luna
