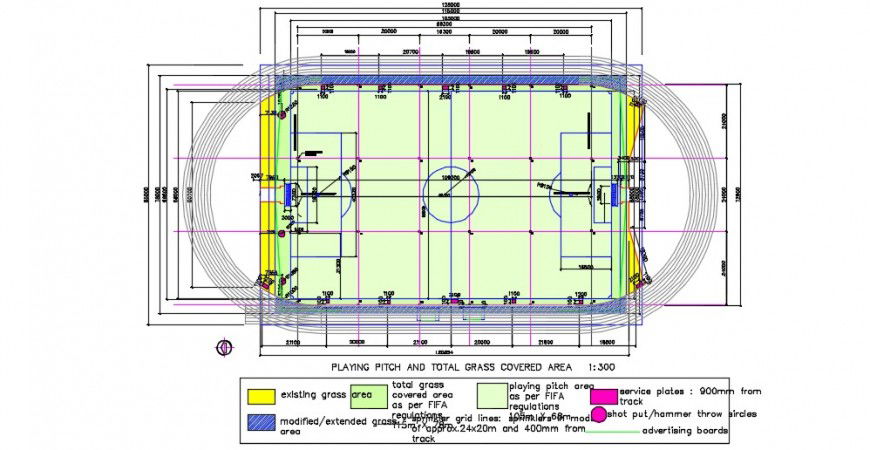Soccer pitch ground top view layout plan dwg file
Description
Soccer pitch ground top view layout plan dwg file,here there is top view layout plan of a paly ground of a soccer pitch detailing , with dimension detailing in auto cad format
Uploaded by:
Eiz
Luna

