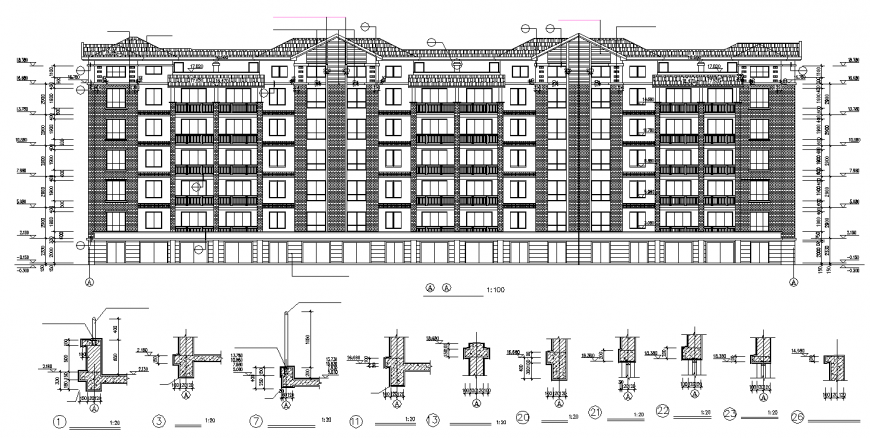Heritage hotel building in dwg AutoCAD file.
Description
Heritage hotel building in dwg AutoCAD file. This drawing includes the front elevation of the heritage hotel with section line and detail dimensions, slab column detail with dimensions.
Uploaded by:
Eiz
Luna

