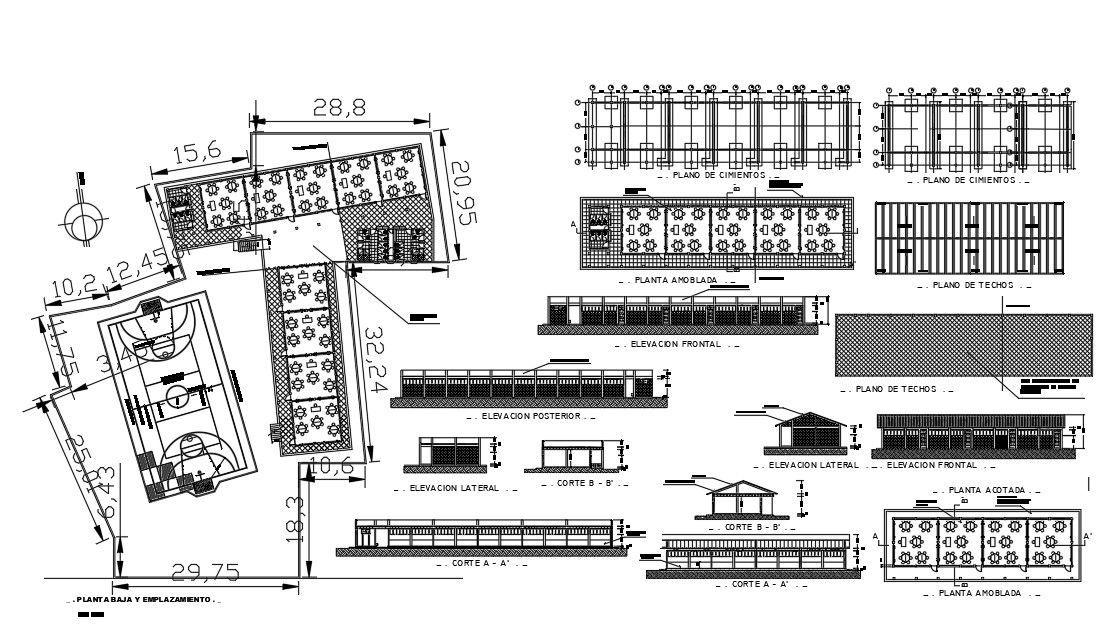school project details
Description
school project details elevation plan, layout details, class room, sport ground details , staff room, etc, School project details download file, School project details deg file,
School project details
Uploaded by:
helly
panchal
