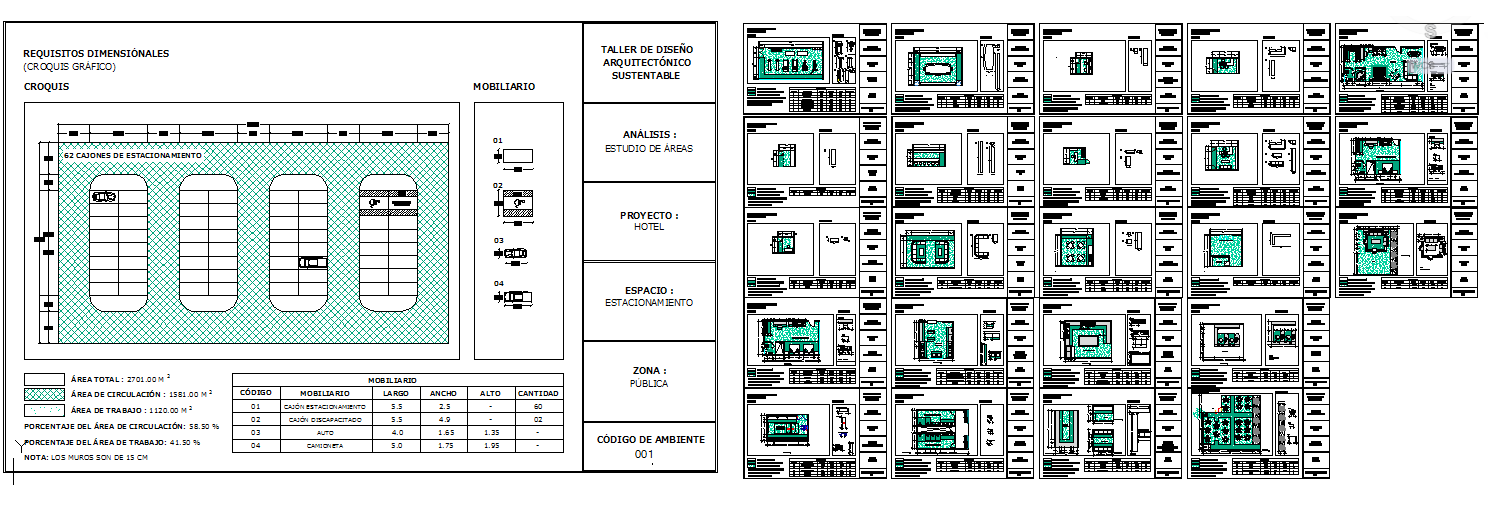Student Hostel Plan with Room Layouts Parking and Area Details DWG
Description
This Student Hostel Plan presents a detailed architectural arrangement that includes room layout modules, circulation spaces, furniture placement, and parking area design. The drawing features a graphical area summary that highlights total built area, working area, circulation percentage, and clearly defined spatial distribution. Each room module is displayed with accurate measurements, furniture coding, and standard dimensions suitable for student accommodation. The parking area layout shows organized vehicle bays, movement paths, and zoning that support smooth hostel operations.
The right section of the drawing contains multiple layout sheets showcasing different room types, study areas, shared facilities, bathrooms, and common spaces. These sheets provide clarity on room configuration, bed arrangement, window placement, and accessible pathways. The table of furniture specifications further enhances the usability of this DWG by detailing furniture dimensions and quantities. This layout is ideal for architects, planners, and educational facility designers who require a well-structured student hostel plan for functional, safe, and efficient accommodation design.

Uploaded by:
Jafania
Waxy

