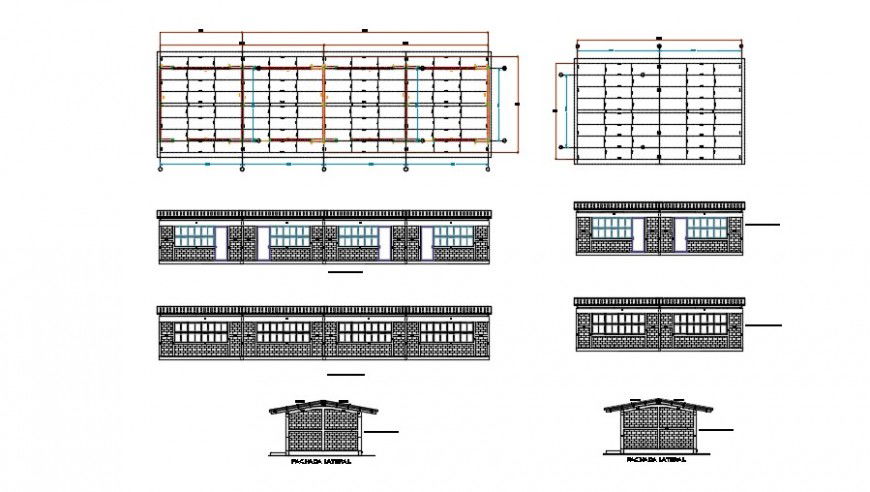Complete sectional detail of a school building dwg file
Description
Complete sectional detail of a school building dwg file,here there is a elevation and sectional detail of school building, complete brick concept of school is shown in auto cad format

Uploaded by:
Eiz
Luna
