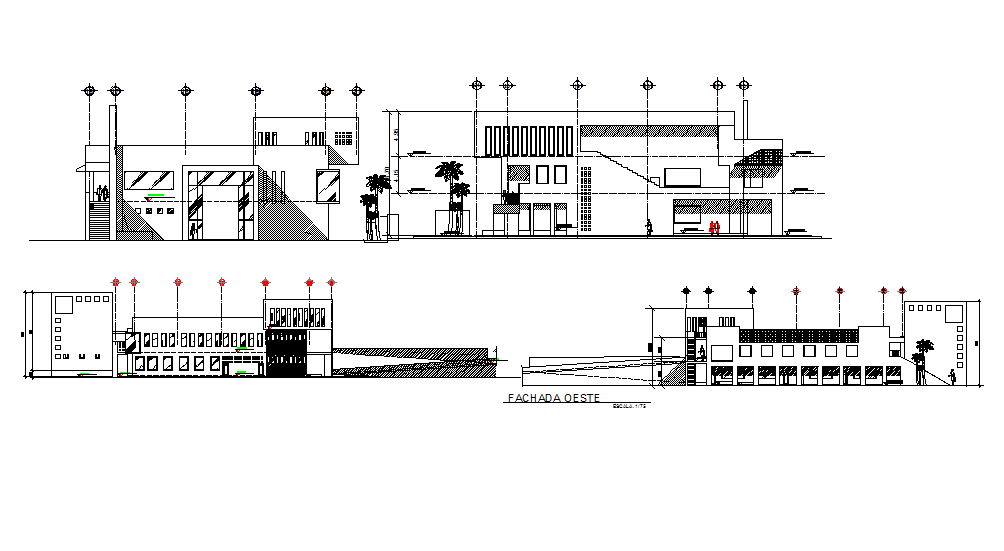Center line Elevation plan detail dwg file
Description
Center line Elevation plan detail dwg file, Center line Elevation plan detail with dimension detail, naming detail, front elevation detail, left elevation, right elevation, back elevation, etc.
Uploaded by:

