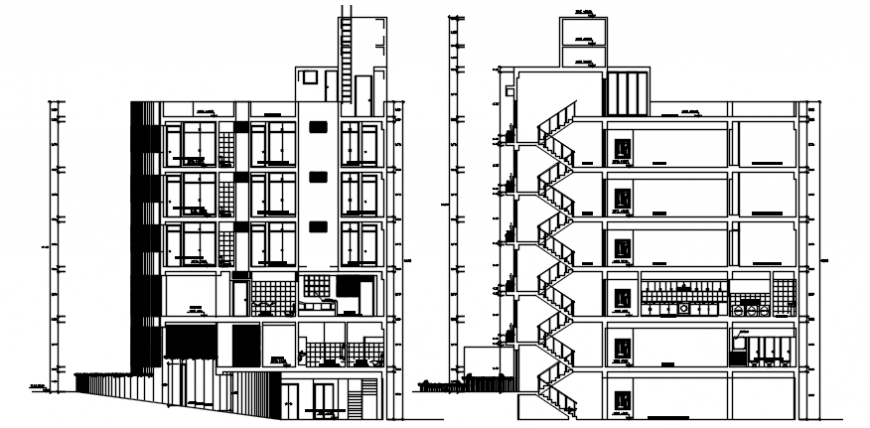Hostel building of school elevation in AutoCAD
Description
Hostel building of school elevation in AutoCAD elevation include detail of area of base and view of floor and floor level with slab and floor and floor level with area of room of hostel student with necessary dimension.
Uploaded by:
Eiz
Luna

