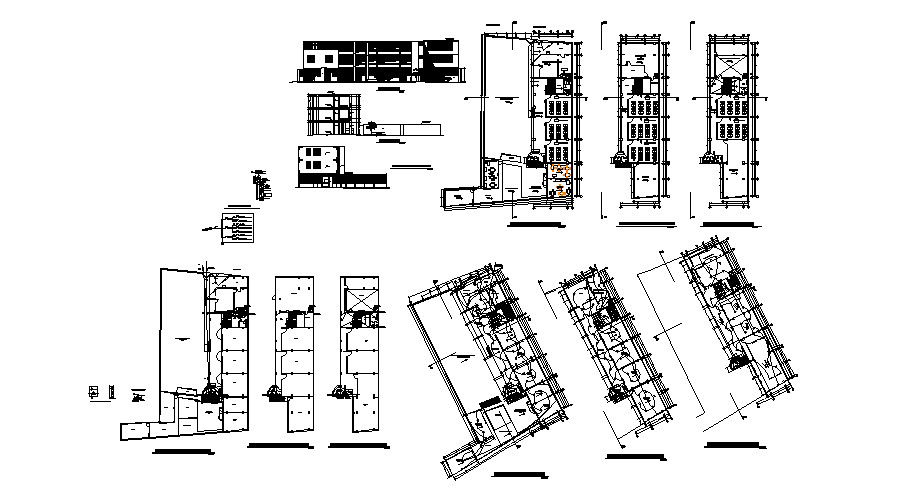Educational Building Plan In DWG File
Description
Educational Building Plan In DWG File which provides detail of side elevation, front elevation, different section, detail dimension of primary class, secondary class, hall, passage, lobby, washroom, toilet.

Uploaded by:
Eiz
Luna

