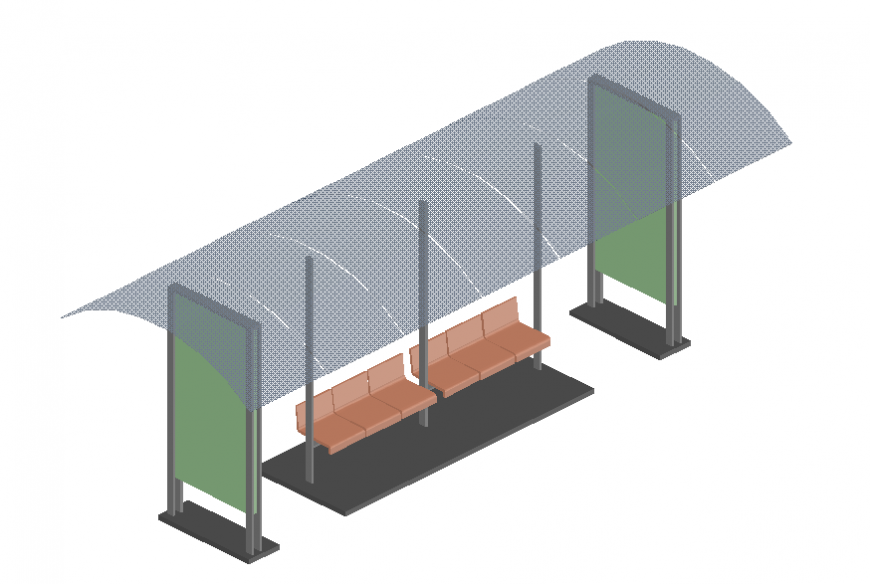Shelter 3d drawing auto-cad details dwg file
Description
Shelter 3d drawing auto-cad details that includes a detailed view of shelter roof type with size details, colors details, hetching details, type details, dimensions details etc for multi purpose uses for cad projects.
Uploaded by:
Eiz
Luna
