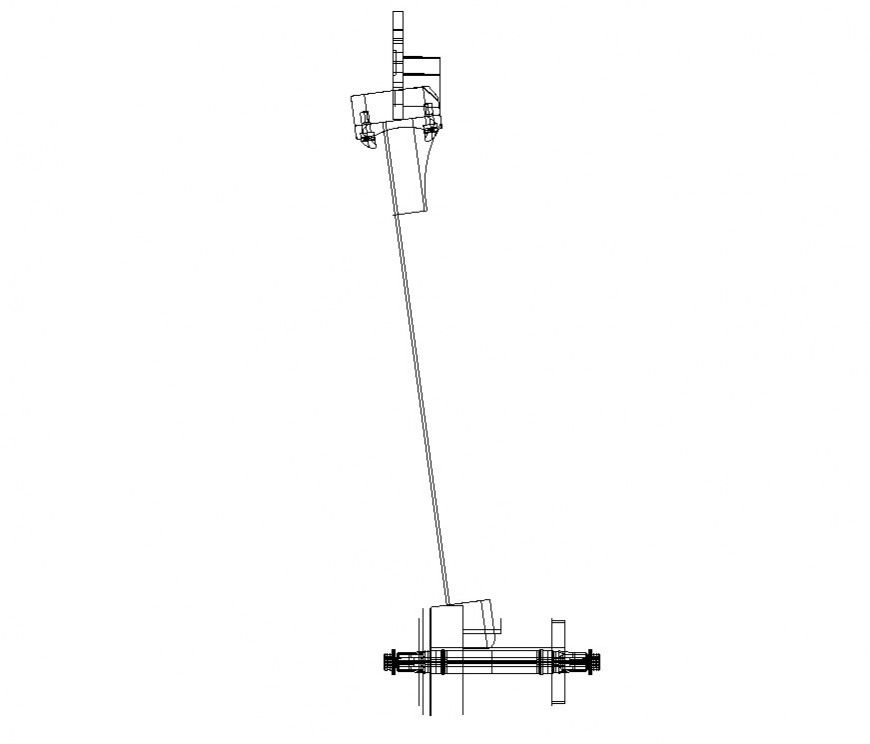Shaft detail 2d view CAD blocks layout file in autocad format
Description
Shaft detail 2d view CAD blocks layout file in autocad format, line drawing, not to scale drawing, top elevation detail, etc.
File Type:
DWG
File Size:
139 KB
Category::
Dwg Cad Blocks
Sub Category::
Cad Logo And Symbol Block
type:
Gold
Uploaded by:
Eiz
Luna

