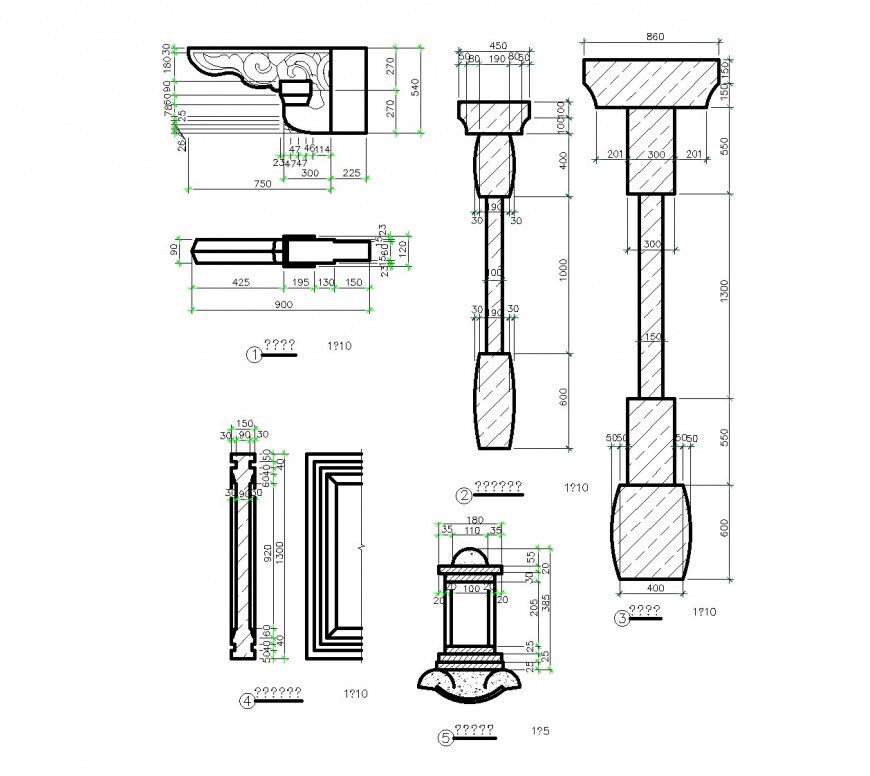Ancient pillar carved cad details dwg file
Description
Ancient pillar carved cad details dwg file, dimension detail, naming detail, hatching detail, arc detail, etc.
File Type:
DWG
File Size:
63 KB
Category::
Dwg Cad Blocks
Sub Category::
Cad Logo And Symbol Block
type:
Gold
Uploaded by:
Eiz
Luna
