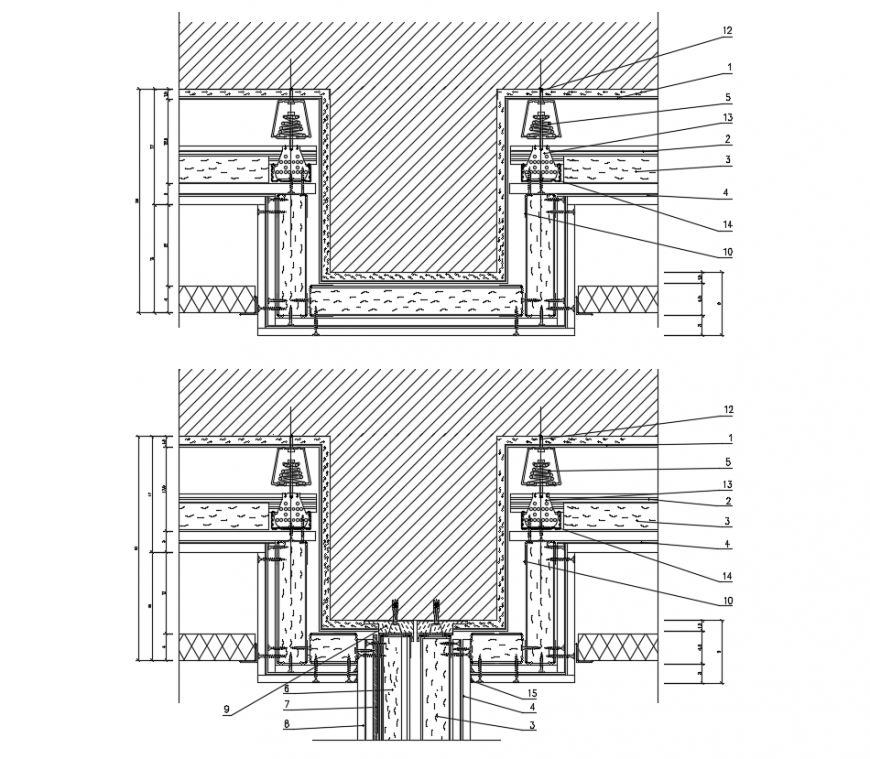Acoustic treatment bean design view dwg file
Description
Acoustic treatment bean design view dwg file in plan with view of wall support with concrete view and tension spring with both treatment area with support view of construction in view.
Uploaded by:
Eiz
Luna
