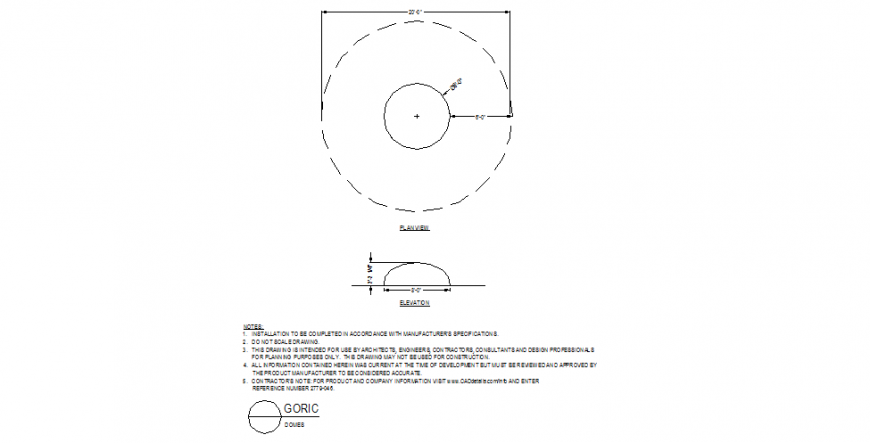Domes plan view detail dwg file
Description
Domes plan view detail dwg file, shape detail, boundary detail, elevation detail, dimension detail, not to scale, drawing etc.
File Type:
DWG
File Size:
175 KB
Category::
Dwg Cad Blocks
Sub Category::
Cad Logo And Symbol Block
type:
Gold
Uploaded by:
Eiz
Luna

