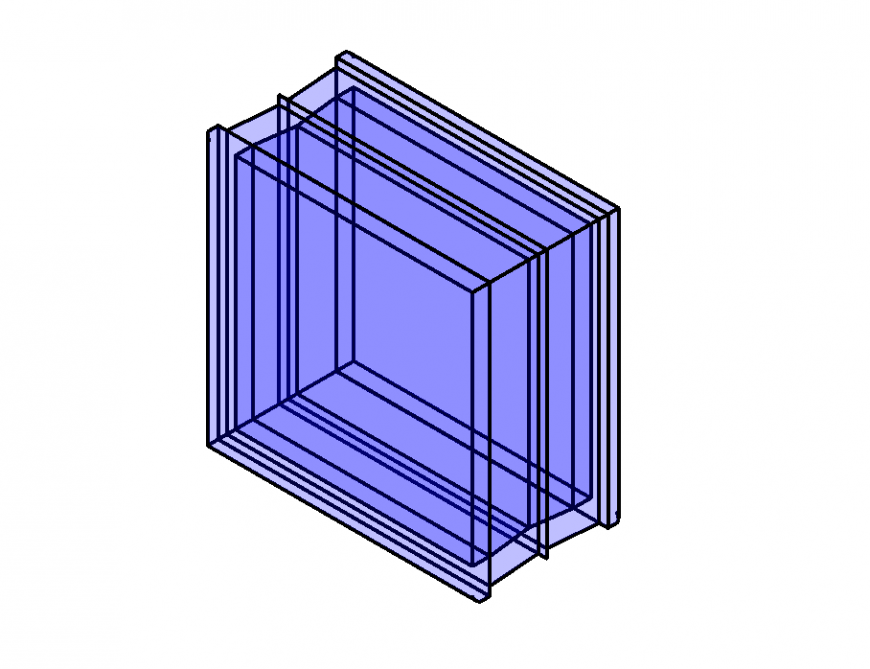Glass block detail 3d model elevation CAD block 3d max file
Description
Glass block detail 3d model elevation CAD block 3d max file, isometric view detail, color detail, etc.
File Type:
3d max
File Size:
296 KB
Category::
Dwg Cad Blocks
Sub Category::
Cad Logo And Symbol Block
type:
Gold
Uploaded by:
Eiz
Luna

