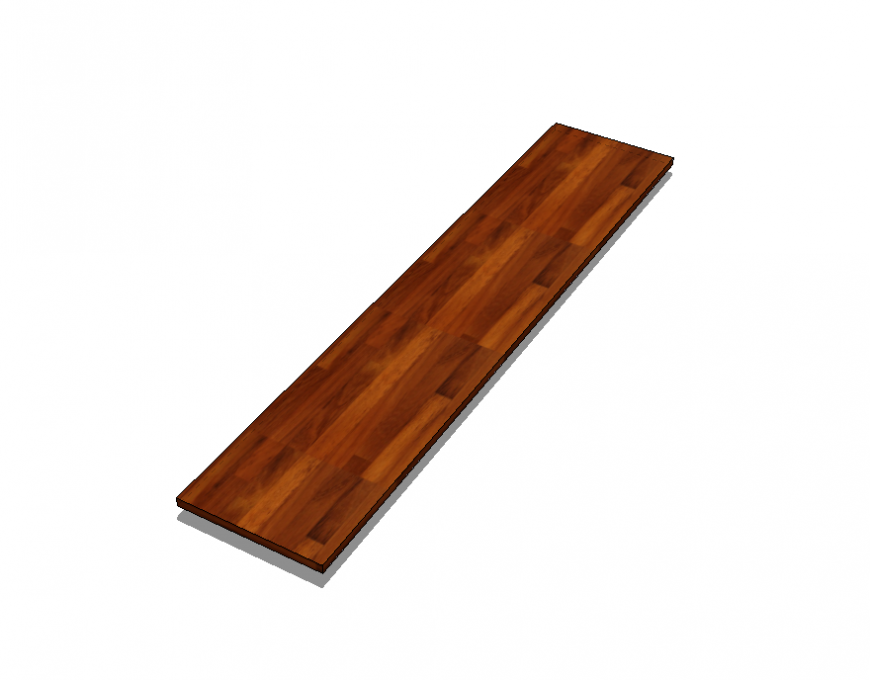Detail 3d view of a board CAD blocks elevation layout AutoCAD file
Description
Detail 3d view of a board elevation layout AutoCAD file, timber board detail, isometric view detail, color detail, etc.
File Type:
DWG
File Size:
173 KB
Category::
Dwg Cad Blocks
Sub Category::
Cad Logo And Symbol Block
type:
Gold
Uploaded by:
Eiz
Luna
