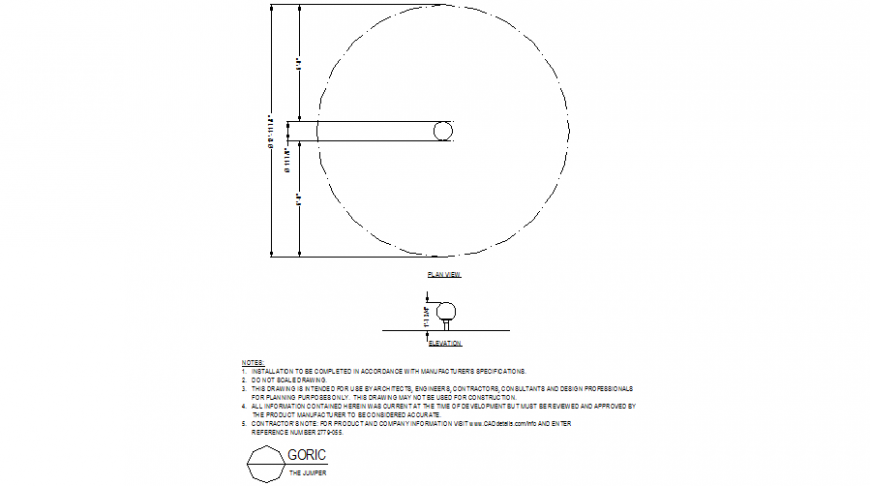Jumper plan and elevation layout file
Description
Jumper plan and elevation layout file, plan view detail, dimension detail, boundary detail, not to scale drawing, etc.
File Type:
DWG
File Size:
215 KB
Category::
Dwg Cad Blocks
Sub Category::
Cad Logo And Symbol Block
type:
Gold
Uploaded by:
Eiz
Luna

