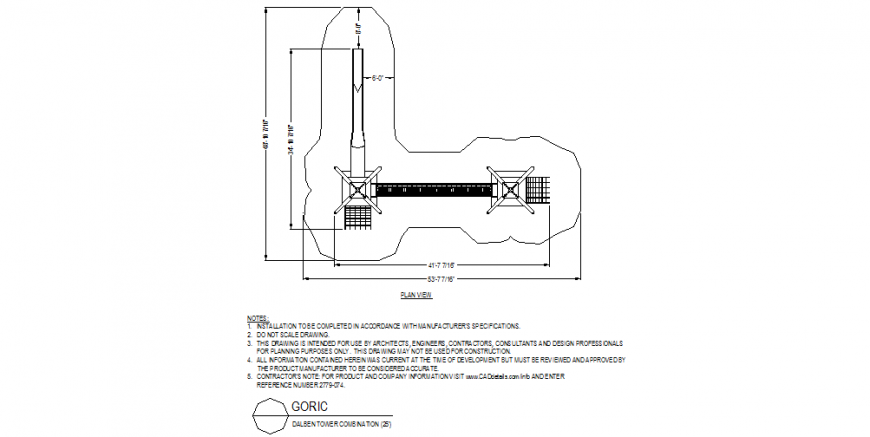Dalben tower combination plan dwg file
Description
Dalben tower combination plan dwg file, dimension detail, boundary detail, hatching detail, plan view detail, not to scale drawing, etc.
File Type:
DWG
File Size:
292 KB
Category::
Dwg Cad Blocks
Sub Category::
Cad Logo And Symbol Block
type:
Gold
Uploaded by:
Eiz
Luna
