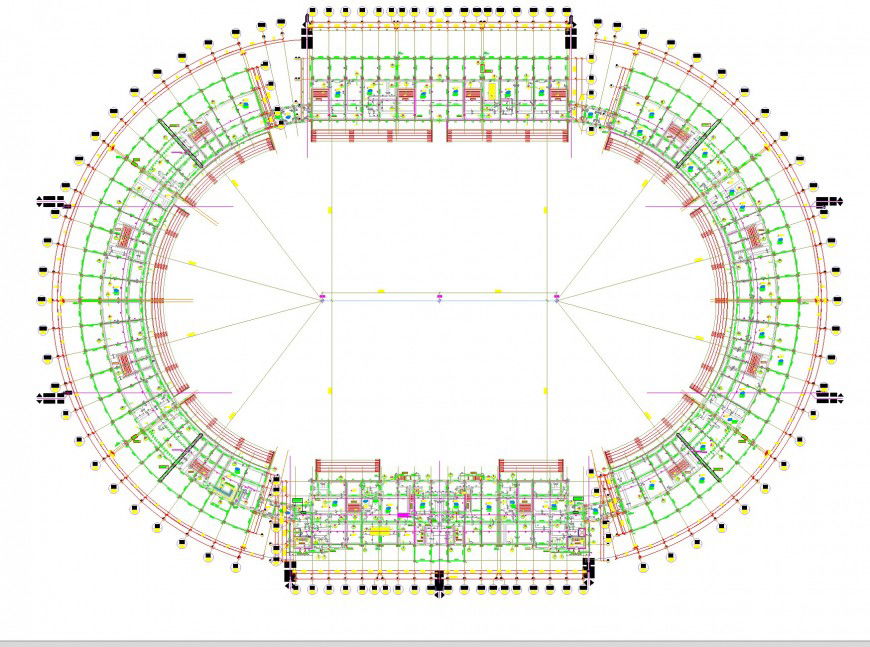Architect Stadium plan detail layout file
Description
Architect Stadium plan detail layout file, centre line detail, cut out detail, section line detail, stair detail, dimension detail, naming detail, furniture detail in door and window detail, etc.
Uploaded by:
Eiz
Luna
