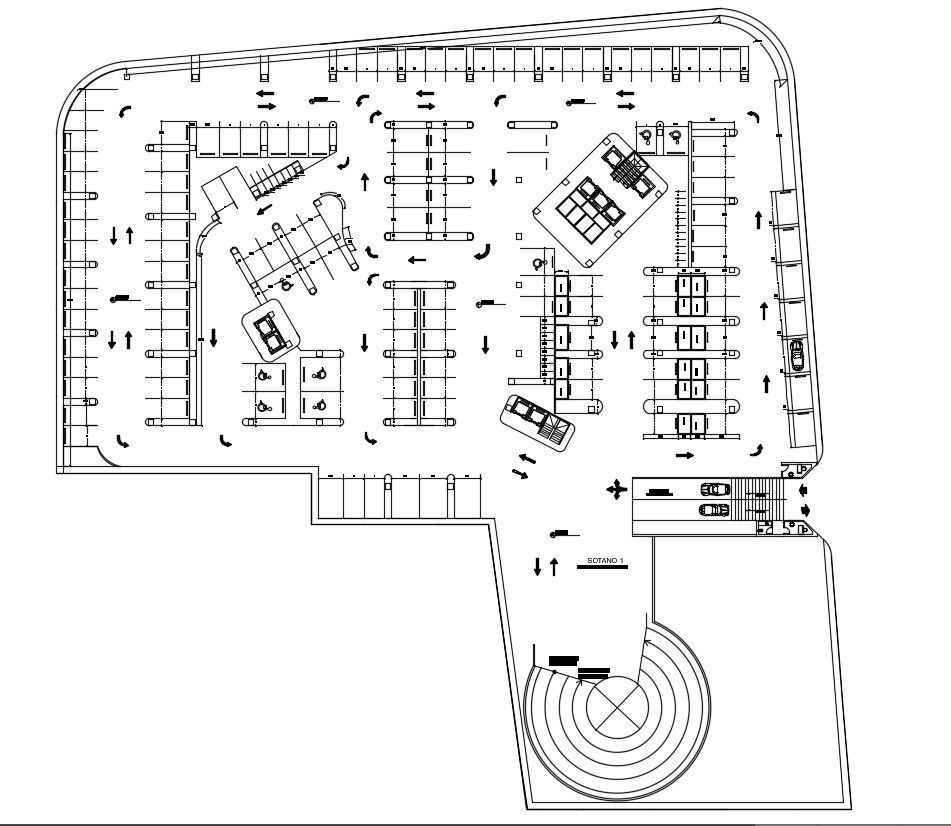Architectural plan of a commercial building in dwg file
Description
Architectural plan of a commercial building in dwg file which includes details dimension of different department, it also includes details dimension of the parking area.

Uploaded by:
Eiz
Luna
