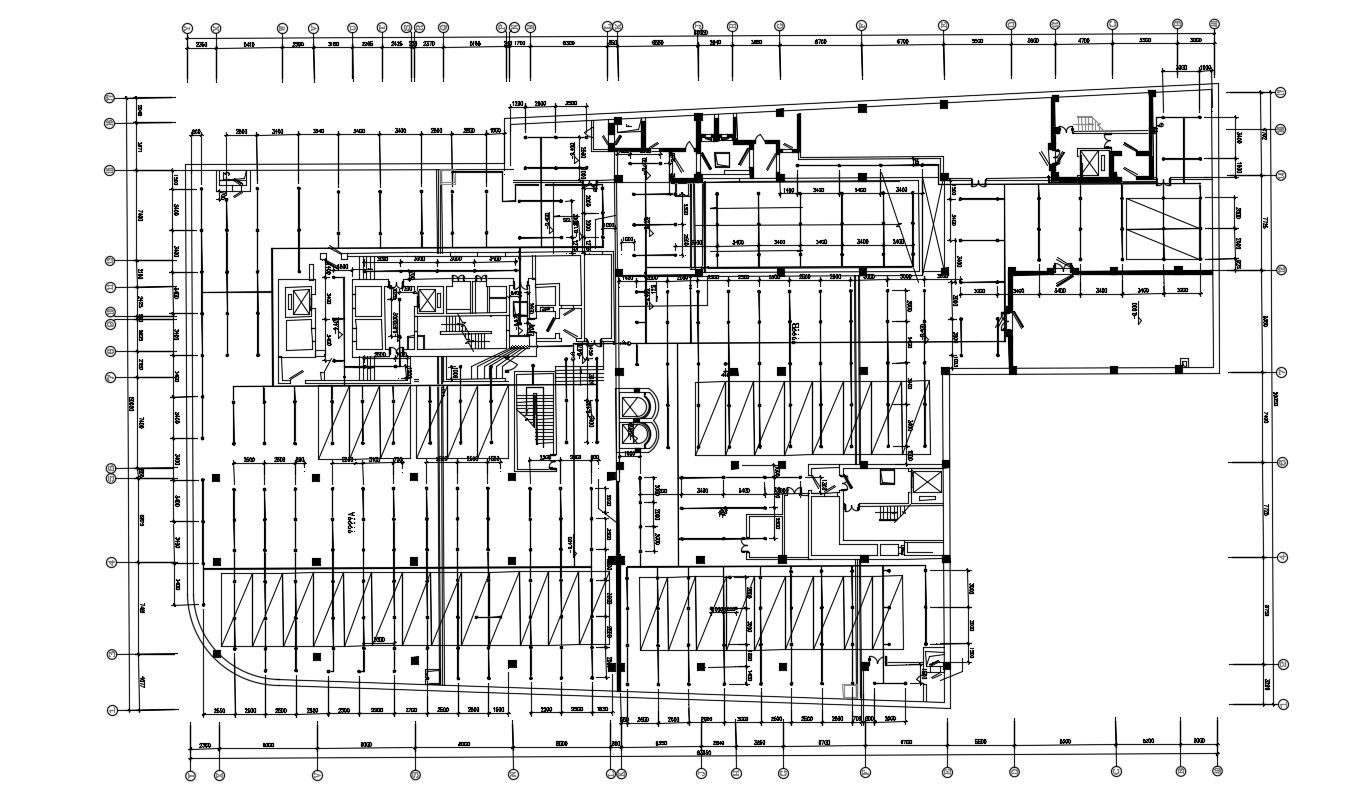Commerce Building Design Layout CAD Plan
Description
CAD drawing details of the commercial building design plan along with dimension working set, centerline, 90-degree parking space, and various other utility details download the file.

Uploaded by:
akansha
ghatge

