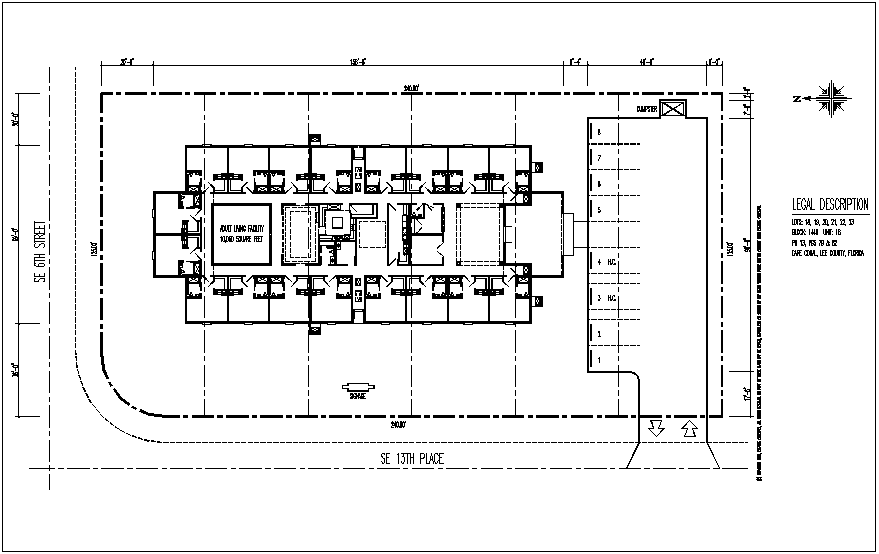Commercial building plan layout details dwg file
Description
Commercial building plan layout details dwg file, Commercial building plan layout details office plan details, road line hidden, building line with details and dimension, entry and exit door, car parking area and north side arrow
Uploaded by:
