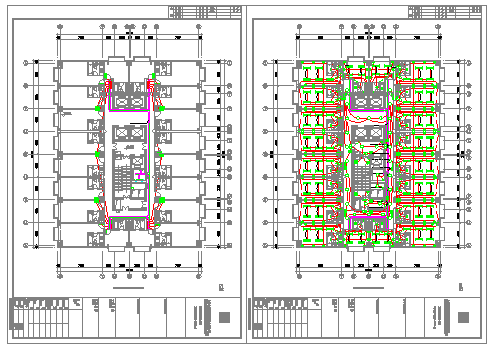Electric layout design of Shop layout design drawing
Description
Here the Electric layout design of Shop layout design drawing with detail design drawing,wire passing design drawing and detailing design in this auto cad file.
Uploaded by:
zalak
prajapati

