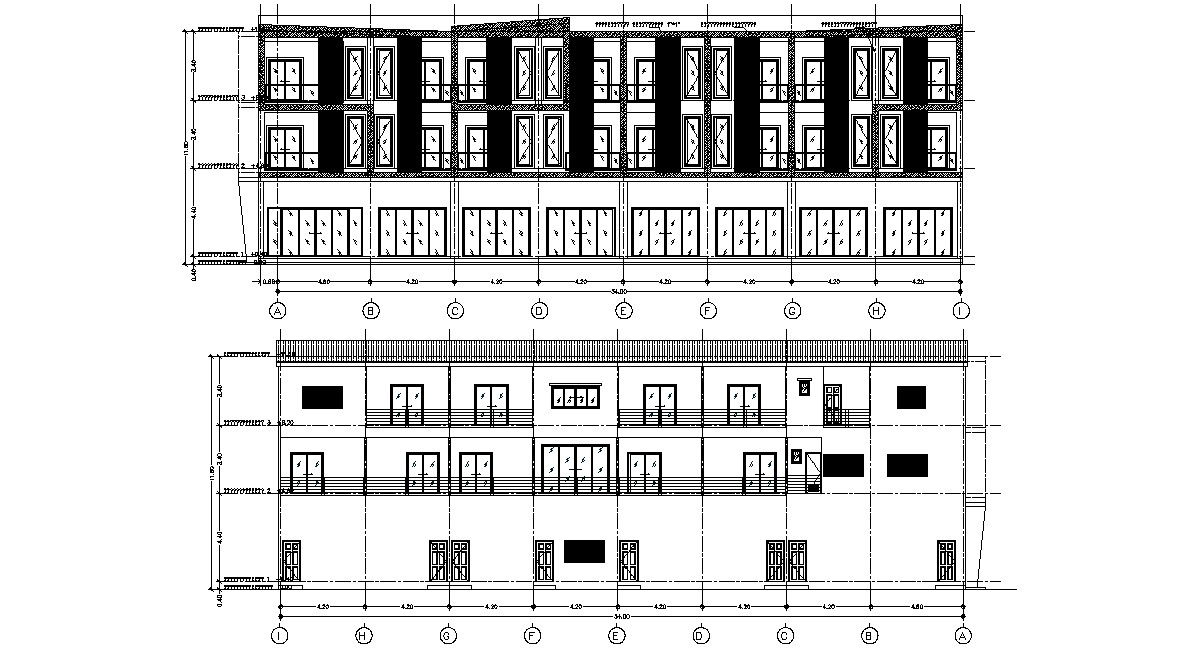Section Elevation Of Building AutoCAD File Free Download
Description
Section Elevation Of Building AutoCAD File Free Download; detail of section and elevation with dimension detail, door windows, centerline plan, and other detail CAD file free.
Uploaded by:
Rashmi
Solanki

