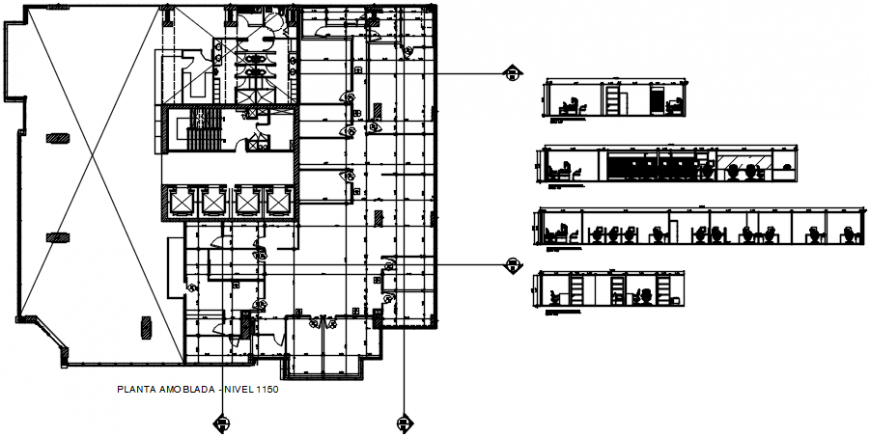Proposed bank architecture sectional view
Description
Proposed bank architecture sectional view. here there is top view plan and sectional detailing of a bank with furniture arrangement details and plan view in auto cad format
Uploaded by:
Eiz
Luna
