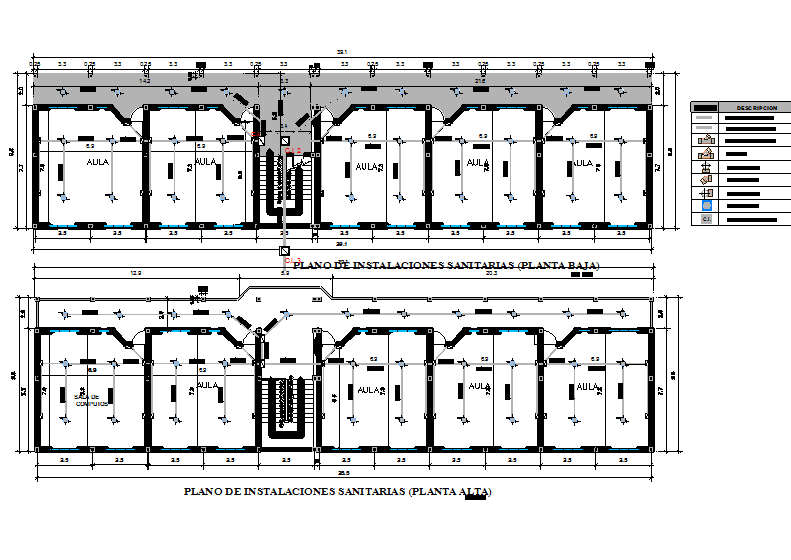Commercial Working plan detail dwg file
Description
Commercial Working plan detail dwg file, Commercial plan detail with dimension detail, naming detail, north direction detail, furniture detail with chair, table, sofa, cut out detail, etc.
Uploaded by:

