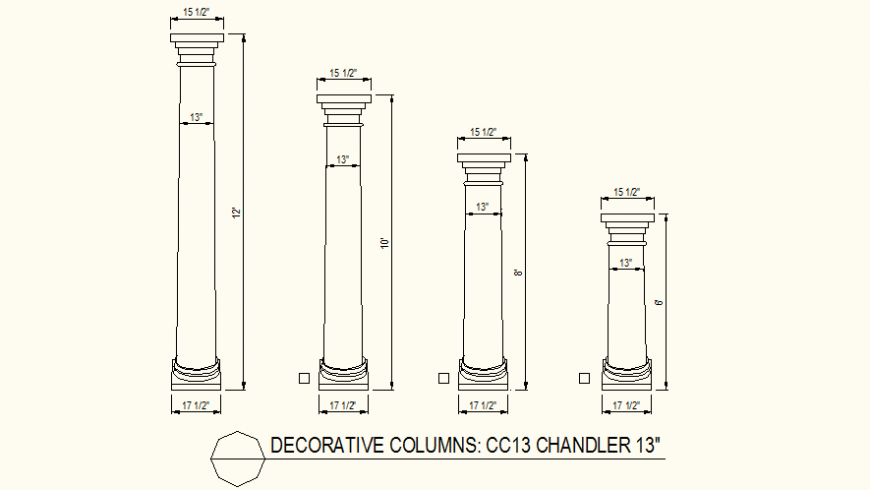Decorative column detail layout file
Description
Decorative column detail layout file, dimension d4etqail, top view detail, side elavtion detail, widthe detail, oval base shaped detail, etc.
File Type:
DWG
File Size:
63 KB
Category::
Dwg Cad Blocks
Sub Category::
Cad Logo And Symbol Block
type:
Gold
Uploaded by:
Eiz
Luna

