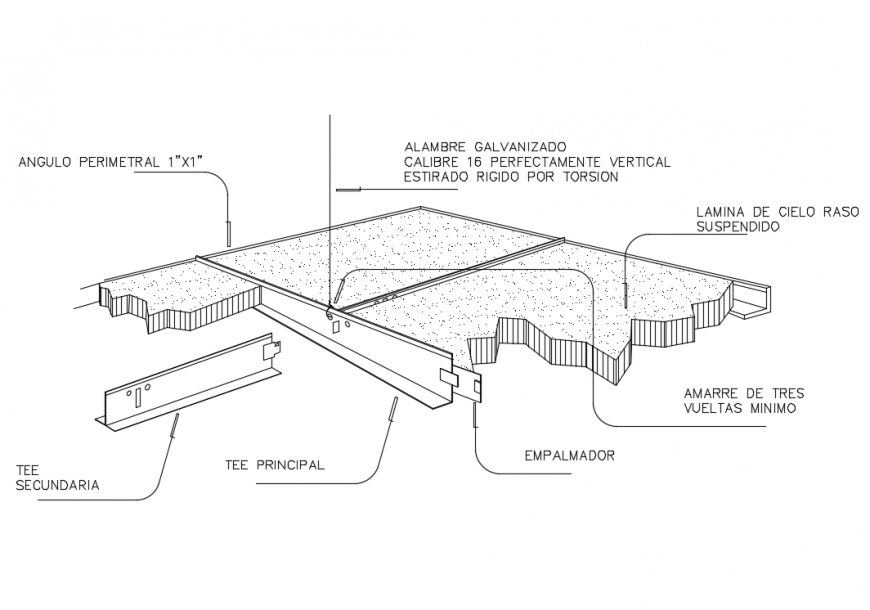Suspended ceiling structure and construction details dwg file
Description
Suspended ceiling structure and construction details that includes a detailed view of wire caliber perfectly vertical stretched rigid by torison, suspended sky cross sheet, perimeter angle, three tilt morning minimum, secondary tee, main tee and much more of ceiling details.
Uploaded by:
Eiz
Luna

