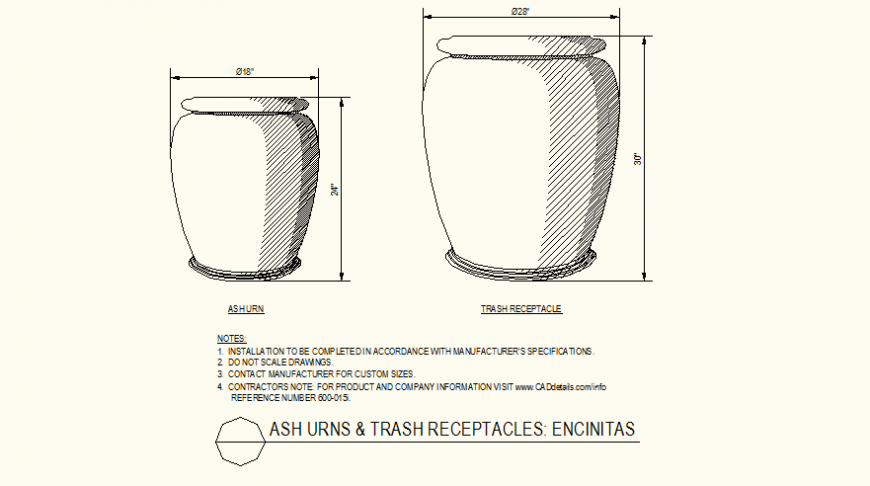Ash urns and trash receptacles circular side detail layout file
Description
Ash urns and trash receptacles circular side detail layout file, dimension detail, hatching detail, front elevation detail, not to scale drawing detail, etc.
File Type:
DWG
File Size:
78 KB
Category::
Dwg Cad Blocks
Sub Category::
Cad Logo And Symbol Block
type:
Gold
Uploaded by:
Eiz
Luna

