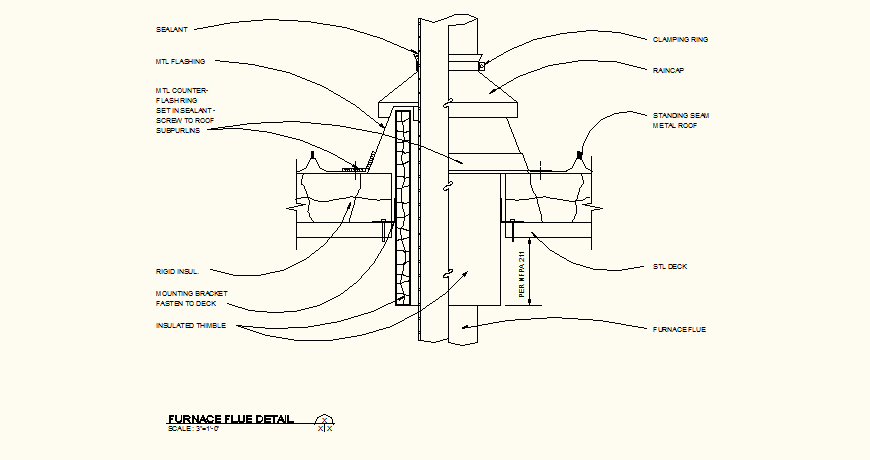Furnace Flue Detail plan and elevation autocad file
Description
Furnace Flue Detail plan and elevation autocad file, naming detail, cut out detail, hatching detail, rain-cap detail, etc.
File Type:
DWG
File Size:
275 KB
Category::
Dwg Cad Blocks
Sub Category::
Cad Logo And Symbol Block
type:
Gold
Uploaded by:
Eiz
Luna

