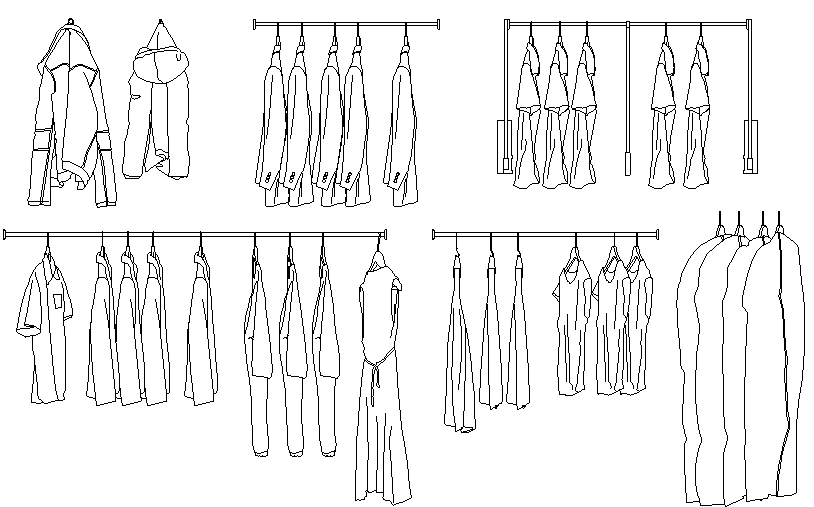Download Free Closets Block In DWG File
Description
Download Free Closets Block In DWG File which shows the closets block design.
File Type:
DWG
File Size:
93 KB
Category::
Dwg Cad Blocks
Sub Category::
Cad Logo And Symbol Block
type:
Free
Uploaded by:

