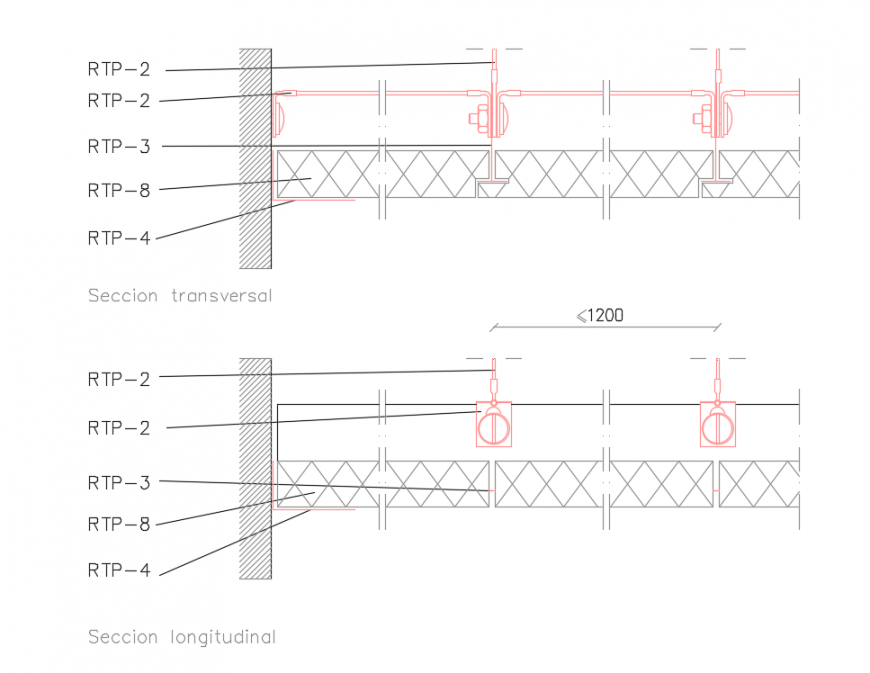Types of house roof structure details dwg file
Description
Types of house roof structure details that includes a detailed view of roof structure with dimensions view, aluminium frame view, supportive walls and much more of house roof details.
Uploaded by:
Eiz
Luna
