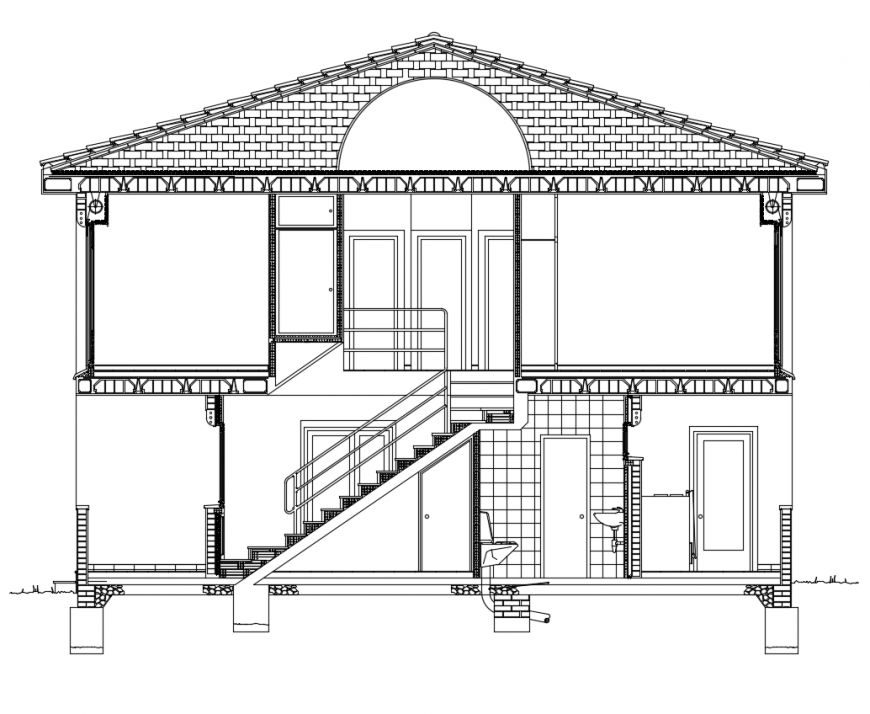House design with elevation view dwg file
Description
House design with elevation view dwg file in elevation of house with wall and wall support area view with view of stair view with door and window area and roof area view with necessary view.
Uploaded by:
Eiz
Luna

