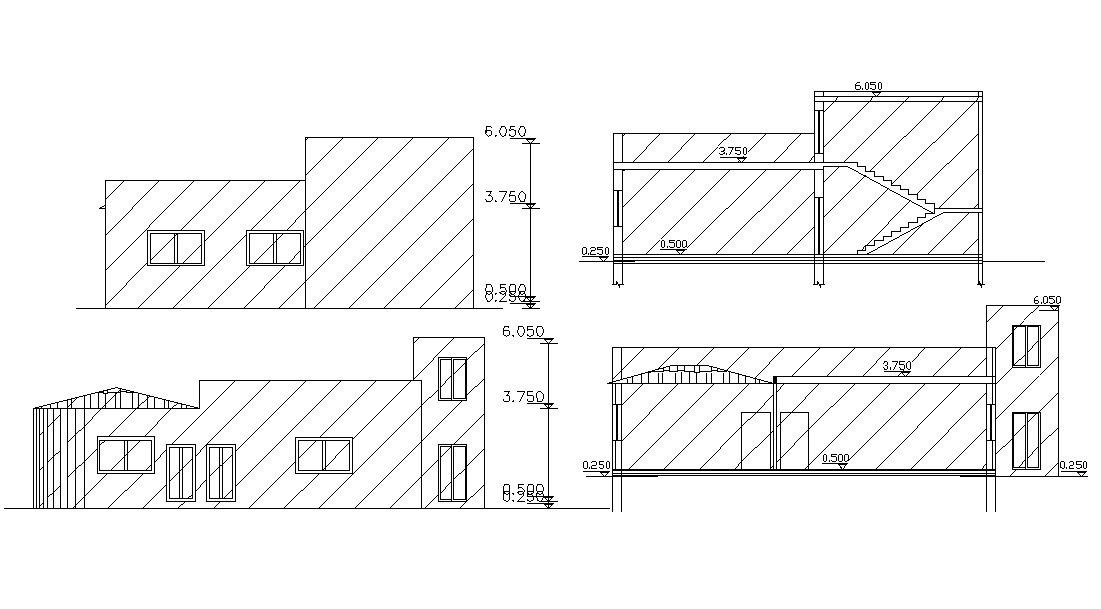2100 Square Feet House Building CAD Drawing
Description
The residence house building front and side view sectional elevation design that shows single storey floor level detail. download 2100 square feet house building design AutoCAD file.
Uploaded by:
