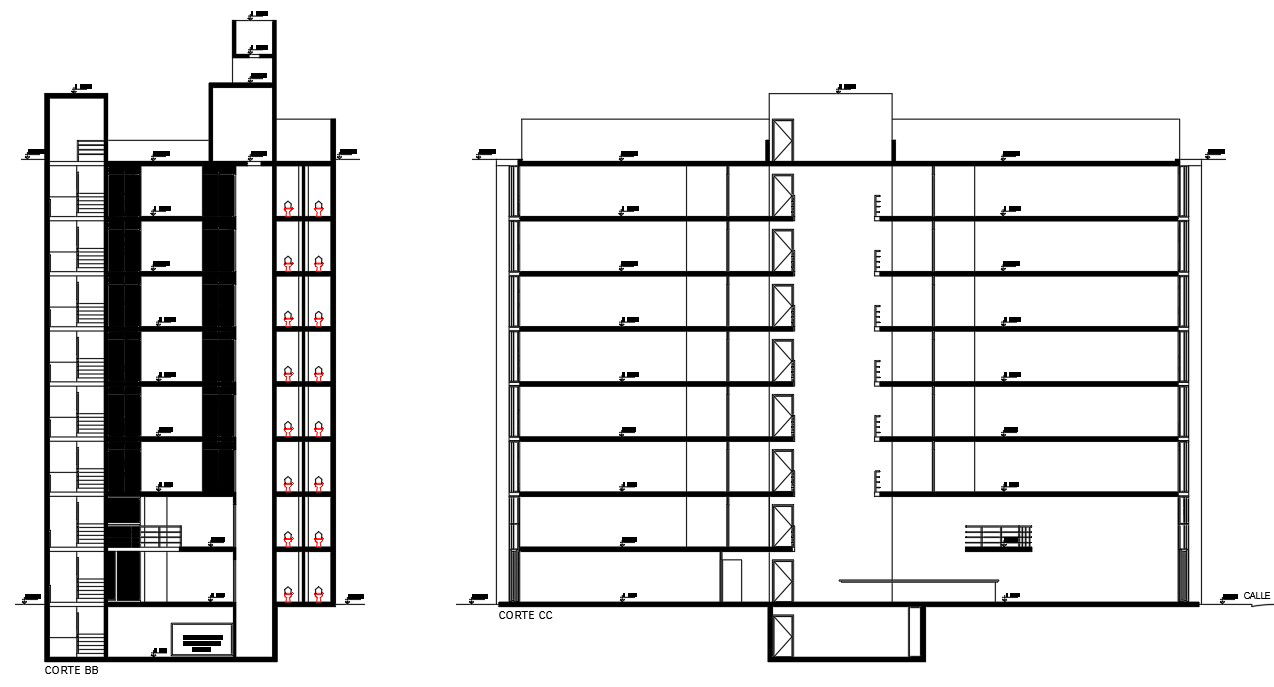high rise building floor plan
Description
high rise building floor plan provide in a DUCT VENTILATION, storm drain, ABC fire extinguisher, PLANT Subsoil, Building of office details download file, Building of office
details dwg file, high rise building floor plan
Uploaded by:
helly
panchal
