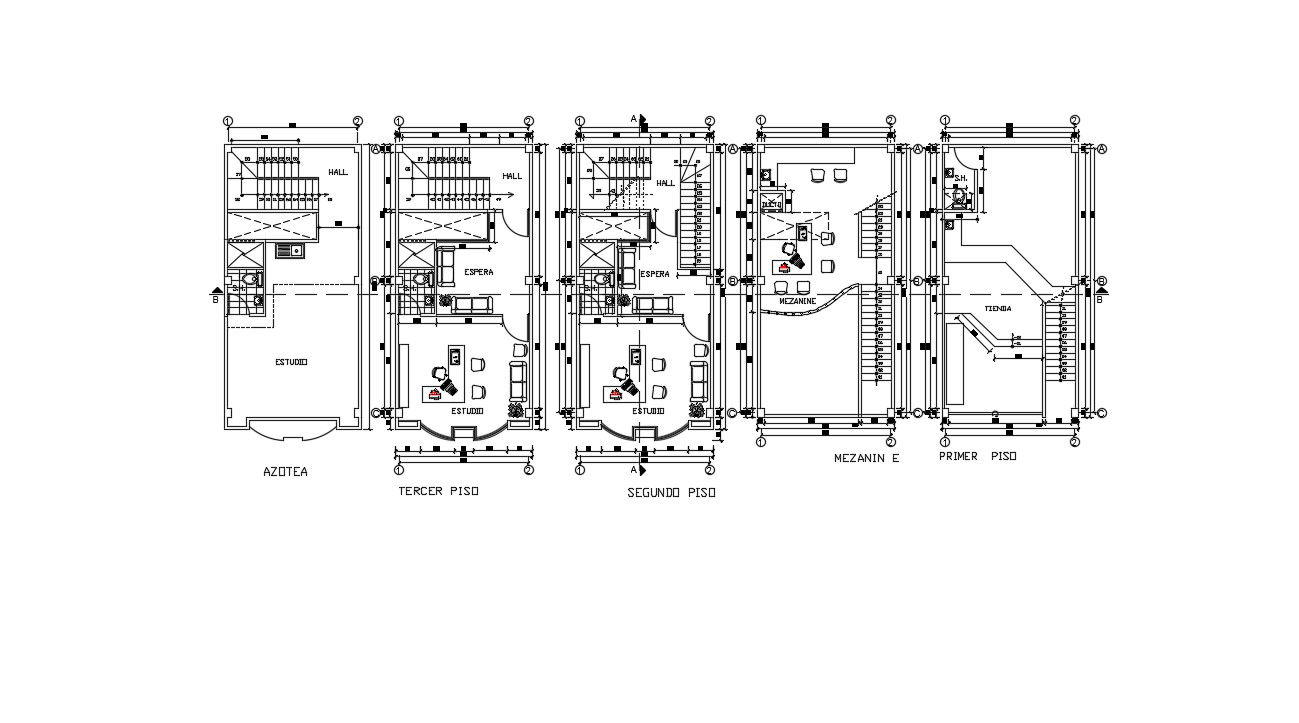Commercial Building Design Plans In AutoCAD File
Description
Commercial Building Design Plans In AutoCAD File in a STUDY, first floor, second floor, THIRD FLOOR,. HOLD ON, STORE, corporation Office details download file, corporation Commercial Building Design Plans In AutoCAD File
Uploaded by:
helly
panchal

