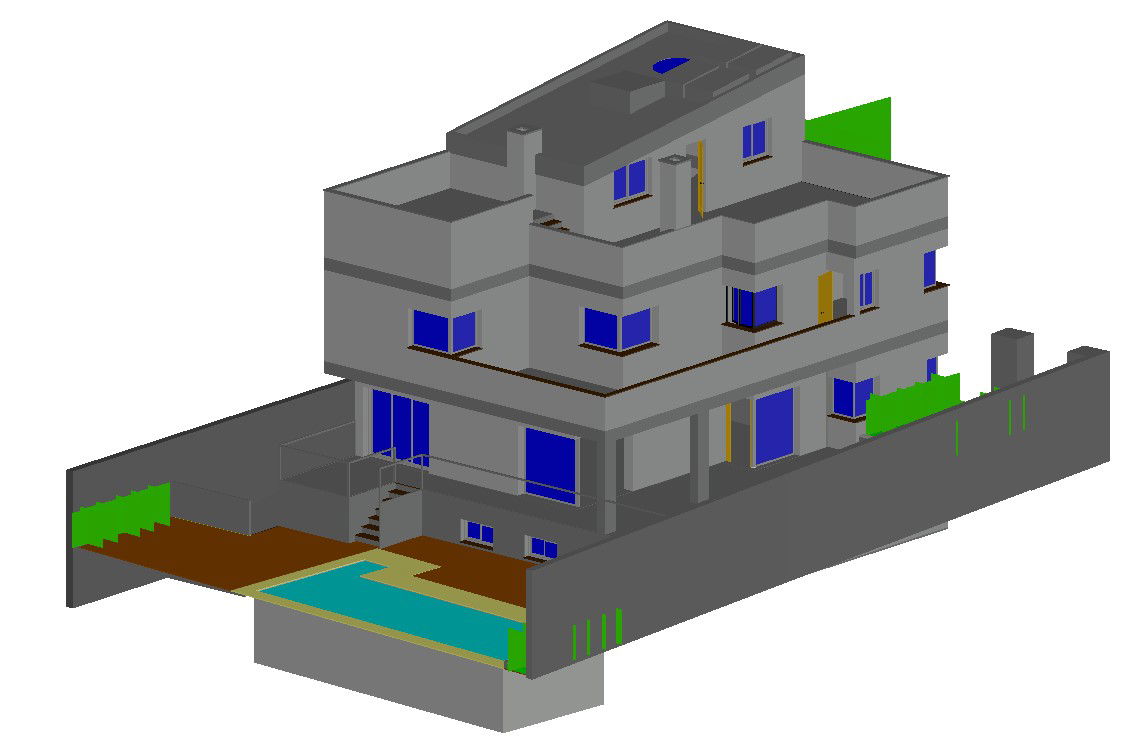3D Modern House In DWG File
Description
3D Modern House In DWG File in a kitchen, bedroom, living room, dining room, etc. 3d modern house download file, 3d Modern House dwg file, 3d Modern House design draw in
autocad format.
Uploaded by:
helly
panchal
