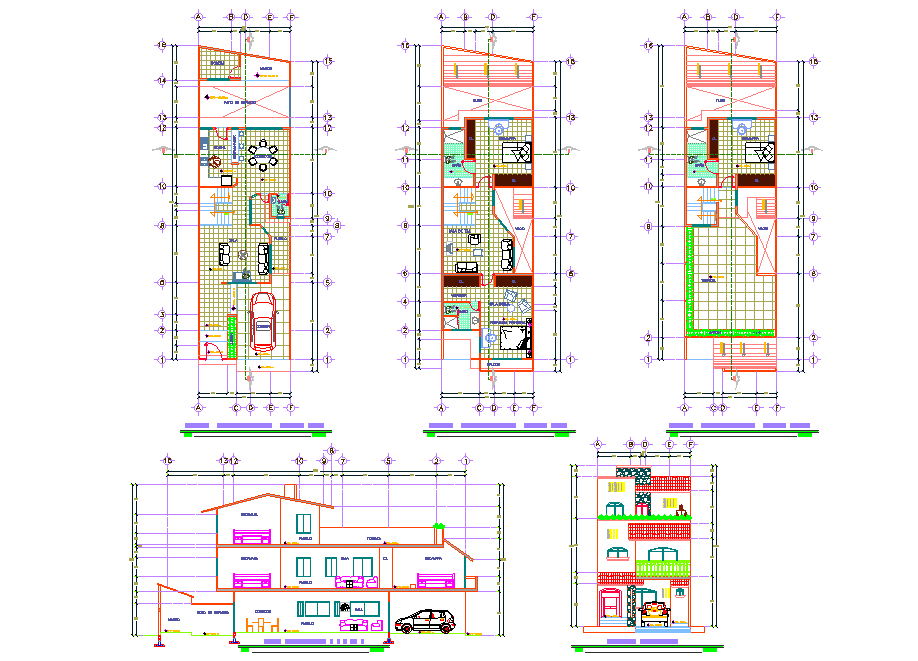Plan and elevation house plan layout file
Description
Plan and elevation house plan layout file, centre line plan detail, car parking detail, car parking detail, furniture detail in sofa, table, chair, door and window detail, stair detail, cut detail, etc.
Uploaded by:
