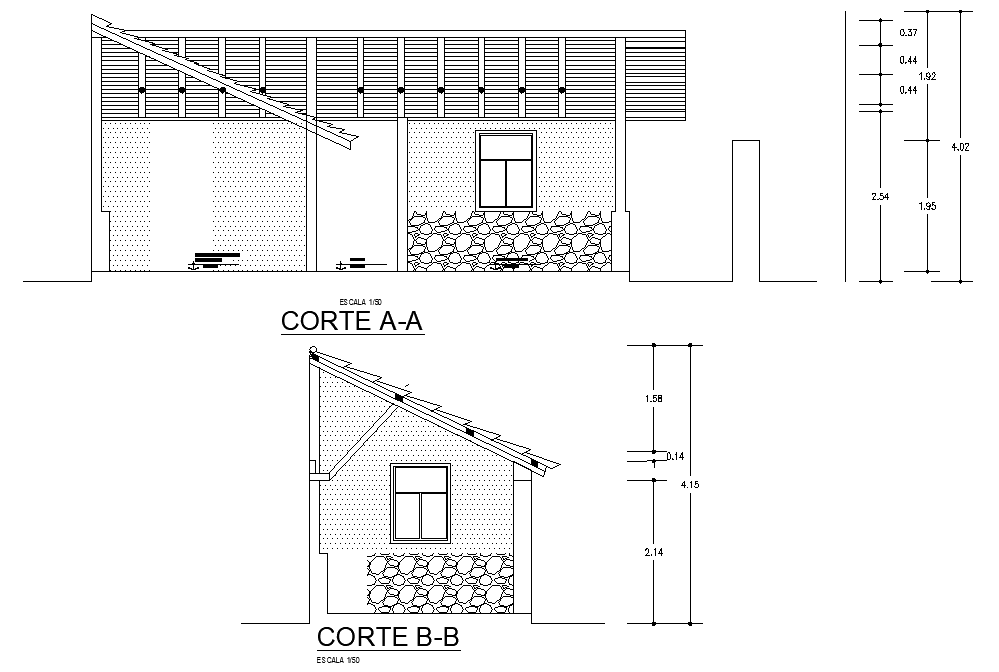Section architecture plan family housing layout file
Description
Section architecture plan family housing layout file, section A-A’ detail, section B-B’ detail, dimension detail, scale 1:50 detail, furniture detail in door and window detail, etc.
Uploaded by:

