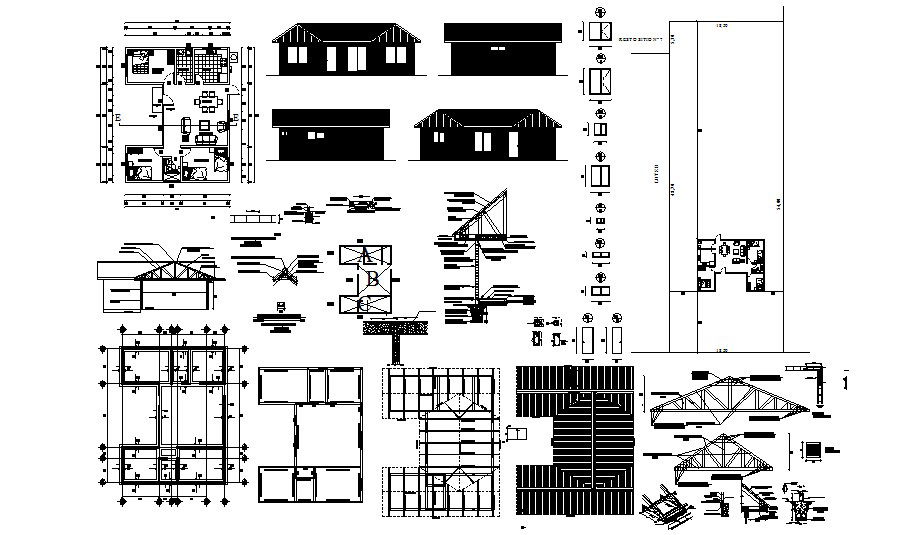Dwg file of the house with elevation details
Description
Dwg file of the house with elevation details it includes a site plan, furniture layout, elevations, construction details, it also includes kitchen, drawing room, bedroom, toilet, wash area etc

Uploaded by:
Eiz
Luna

