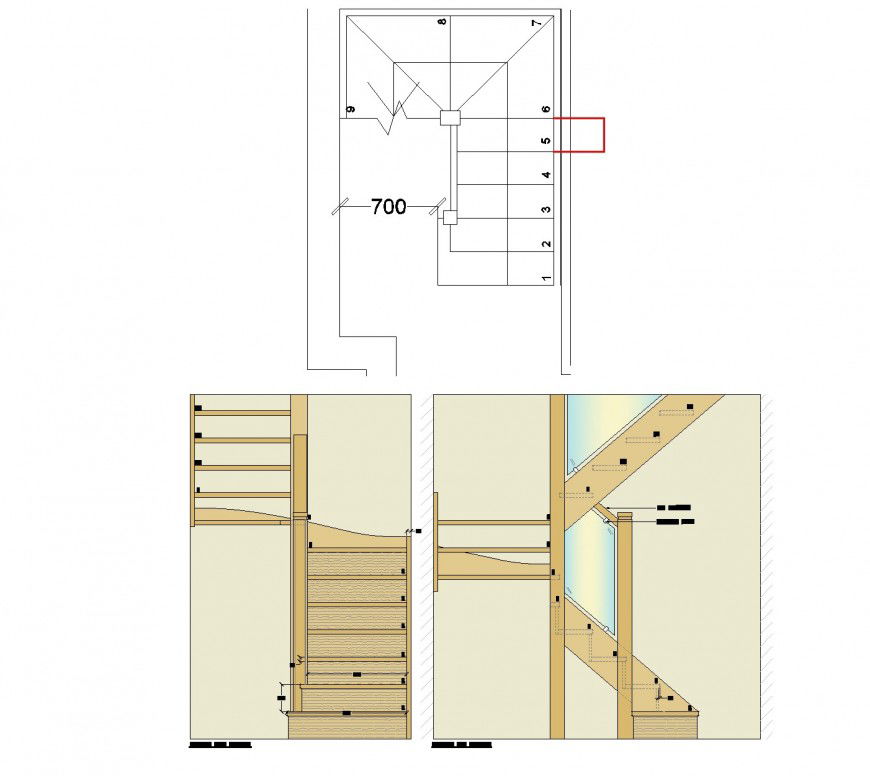Oak staircase design plan autocad file
Description
Oak staircase design plan autocad file, plan and elevation detail, bolt nut detail, reinforcement detail, riser and trade detail, hand rail detail, etc.
File Type:
DWG
File Size:
129 KB
Category::
Dwg Cad Blocks
Sub Category::
Cad Logo And Symbol Block
type:
Gold
Uploaded by:
Eiz
Luna
