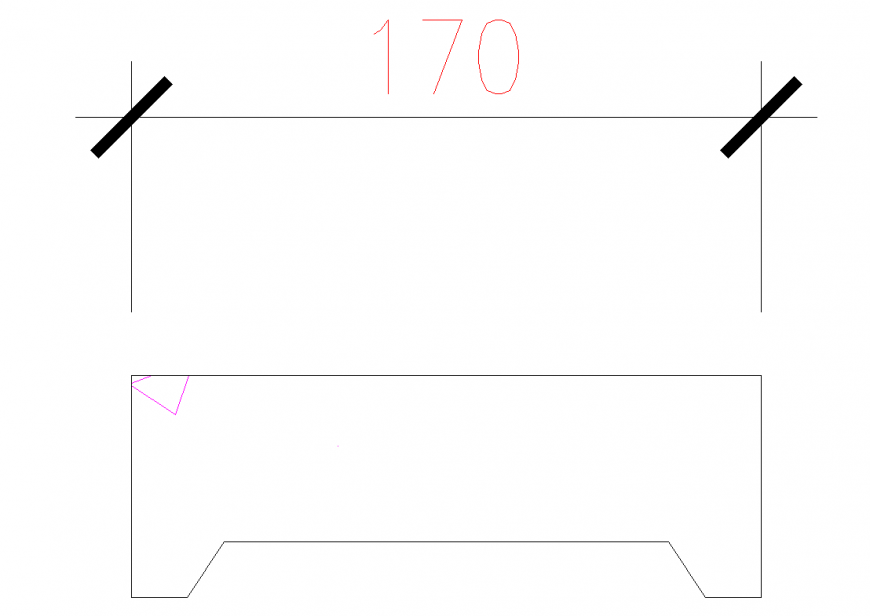170 size concrete block view with width dwg file
Description
170 size concrete block view with width dwg file in concrete view with view of its width view and construction view in design view.
File Type:
DWG
File Size:
16 KB
Category::
Dwg Cad Blocks
Sub Category::
Cad Logo And Symbol Block
type:
Gold
Uploaded by:
Eiz
Luna

