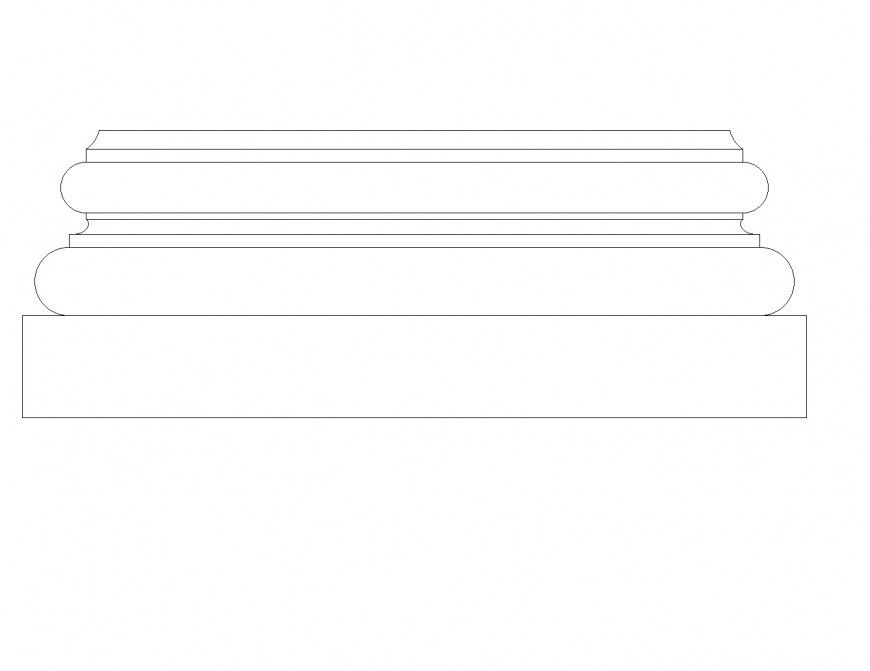Corinthian base plan layout file
Description
Corinthian base plan layout file, front elevation detail, curve detail, etc.
File Type:
DWG
File Size:
101 KB
Category::
Dwg Cad Blocks
Sub Category::
Cad Logo And Symbol Block
type:
Gold
Uploaded by:
Eiz
Luna

