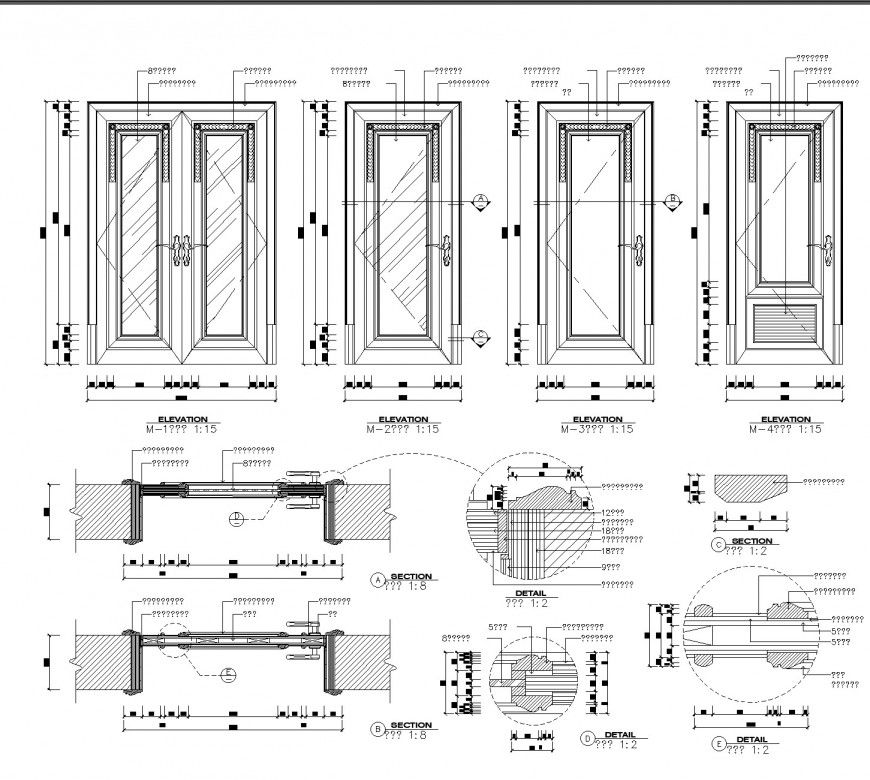A variety of door CAD Gallery layout file
Description
A variety of door CAD Gallery layout file, single door detail, double door detail, dimension detail, front elevation detail, section A-A’ detail, section B-B’ detail, etc.
File Type:
DWG
File Size:
189 KB
Category::
Dwg Cad Blocks
Sub Category::
Cad Logo And Symbol Block
type:
Gold
Uploaded by:
Eiz
Luna

