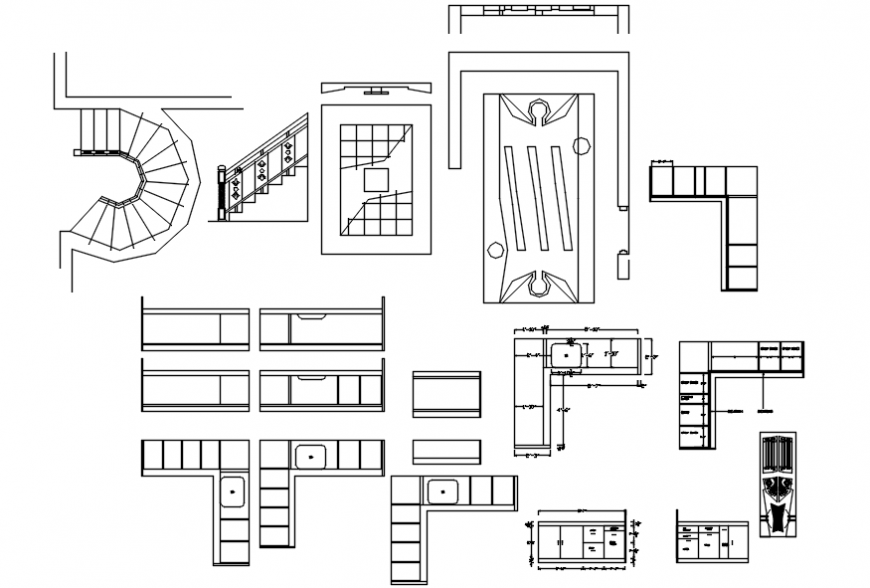Staircase and pop ceiling design model
Description
Staircase and pop ceiling design model. here there is top sectional elevation detail of sofa and pop ceiling design and staircase detail concept file detail in auto cad format
File Type:
DWG
File Size:
232 KB
Category::
Dwg Cad Blocks
Sub Category::
Cad Logo And Symbol Block
type:
Gold
Uploaded by:
Eiz
Luna

