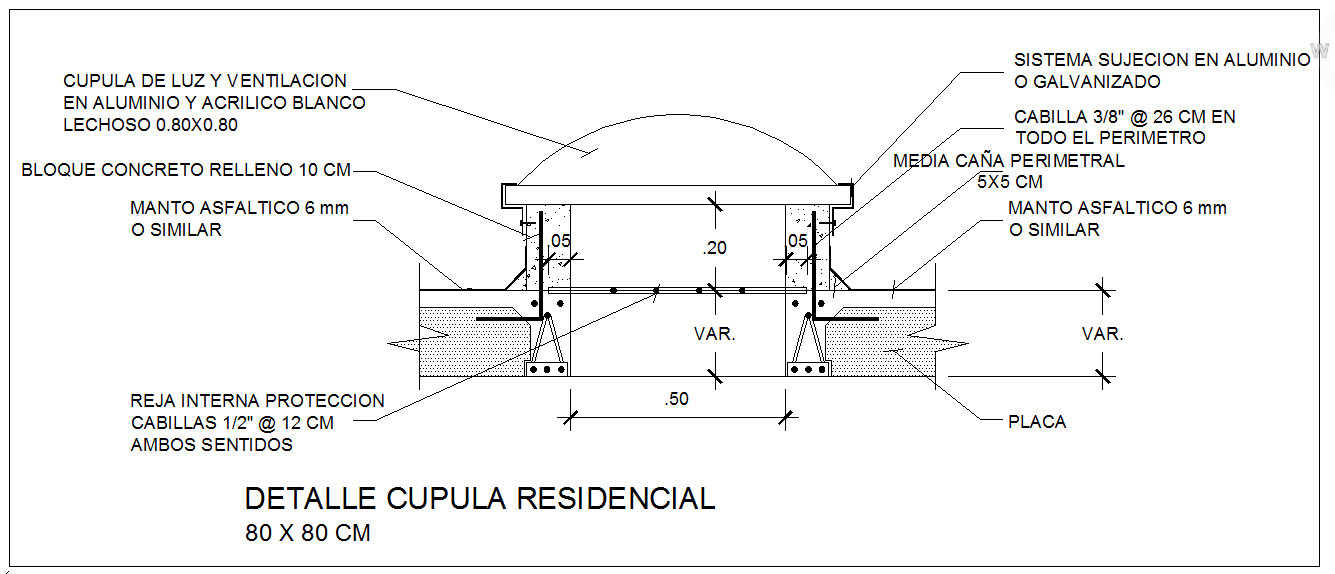SkyLight Design
Description
Sky Light Design DWG File, Sky Light Design Detail, Sky Light Design Download. When within reach of the occupants, this type is also called a roof window.
File Type:
DWG
File Size:
51 KB
Category::
Dwg Cad Blocks
Sub Category::
Cad Logo And Symbol Block
type:
Gold

Uploaded by:
Jafania
Waxy
