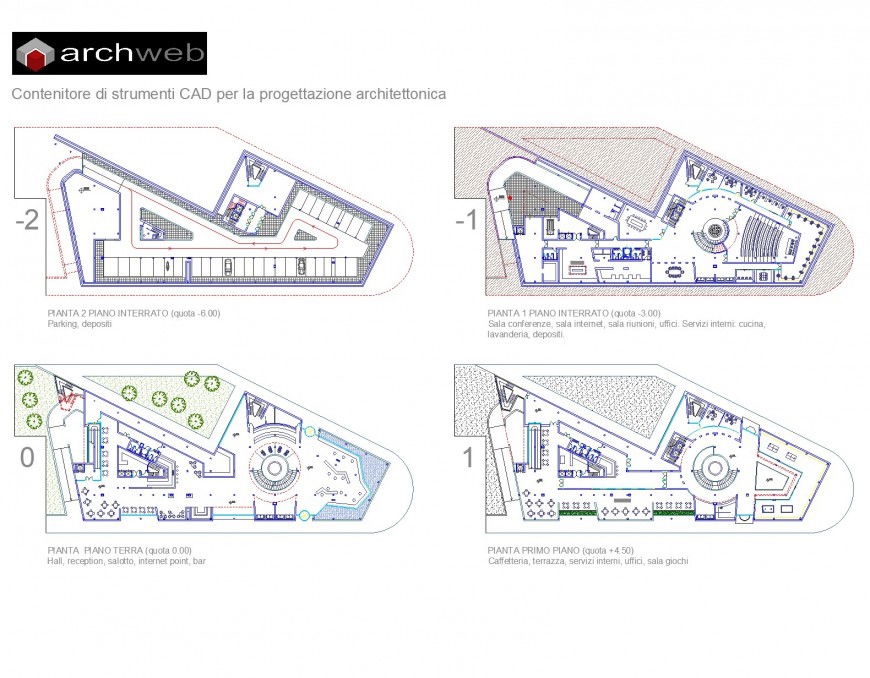Albergo hotel plan autoacd file
Description
Albergo hotel plan autoacd file, landscaping detail in tree and plant detail, hatching detail, car parking detail, spiral detail, furniture detail in door, window, table and chair detail, etc.
Uploaded by:
Eiz
Luna
