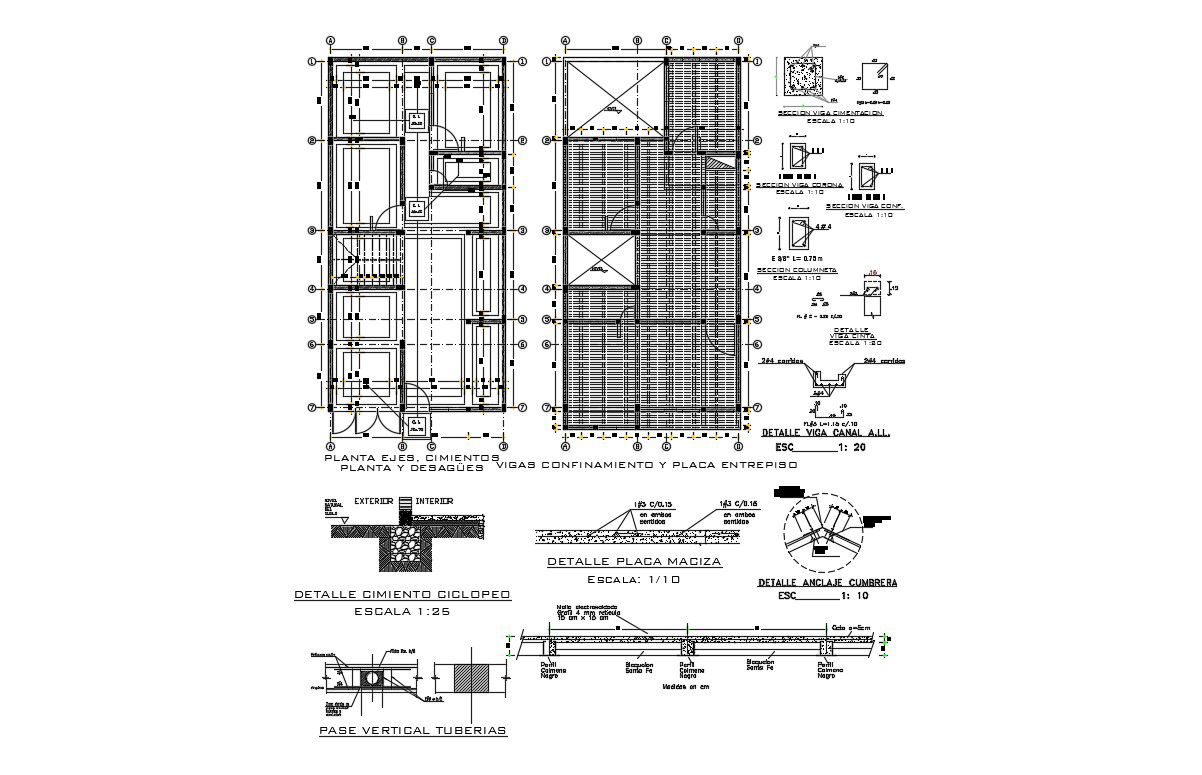House Construction Design In DWG Fil
Description
House Construction Design In DWG File layout plan, elevation details, section plan, CROSS-SECTION, FOUNDATION DETAIL, SOLID PLATE DETAIL, House Construction Design In DWG File
Uploaded by:
helly
panchal
